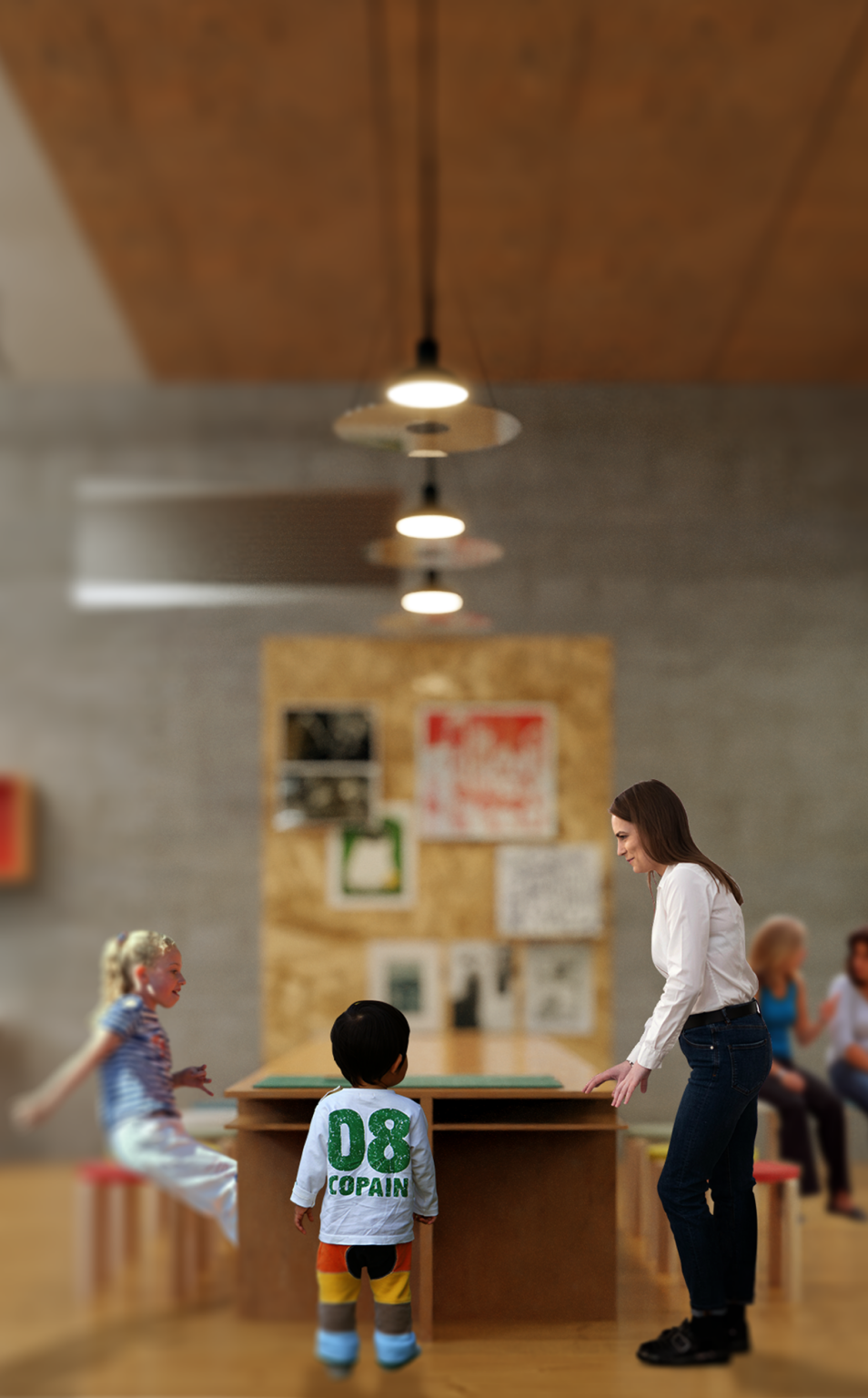Aleksandr Gogoliuk

During my time at GSA, I have had the opportunity to experiment with my style and improve my understanding of interior design as a practise. This year I focused on the importance of balance, achieved through the form and composition of my design. In the Glasgow Printhouse project, I have treated the interior as though it were a canvas, following similar design principles as in portraiture in the use of repetition, scale, and visual hierarchy.
The palette is a modern take on De Stijl, consisting of less saturated red, blue, and yellow tones to conform to a more contemporary colour palette. The sophistication of Japanese modernism, Finnish modernism, and designs of American architects and artists such as Frank Lloyd Wright and Donald Judd are also reflected in the use of materials and form.

Brief Project Overview
The purpose of this project was to provide an institution that supported the growth of the fine art printmaking scene in Glasgow, offering a space that was highly accessible to beginners interested in the medium. The design of the studio takes inspiration from the open layout of assembly buildings such as museums and galleries, reflecting the ‘everyone’s welcome’ philosophy of these spaces.
“I chose to dedicate the space to printmaking due to the adaptability it provides for people of different skill levels and the vast options it offers for techniques and styles of art.”
Aims:
- To create an accessible and inviting printmaking studio that encourages the learning and consumption of art for families, local communities, and schools during the week whilst also offering sufficient space for experienced artists.
- To provide a complimentary space attached to the printmakers where users of the space and the public can relax and observe the printmaking process.
The Glasgow Printhouse Ground Floor
The ground floor of the Glasgow Printhouse is home to the etching station, a space dedicated to the intaglio etching process. The room accommodates a range of demographics, split into 2 zones that operate for different skill levels. Zone 1 is aimed at printmakers with prior experience, the workspaces are further separated so that people can work more independently from one another and a Gunning etch press sits in the middle for large-scale prints. Zone 2 was designed with workshops for schools, youth projects and programmes for those with learning disabilities in mind. The zone has ample worktops that complement large groups of people so workshops with the demographics mentioned can be done in a contained manner where a teacher can address the group without difficulty.

View of the pocket etching space from the perspective of someone standing in zone 1.

Two children take etching classes while their parents converse in the background.

View of the void into the etching station and Gunning etching press.
The Glasgow Printhouse First Floor
The first floor is home to facilities for three different printing mediums, archival printing, lithography and screen-printing. This floor is the focal point of the establishment, representing the vision of the project as an assembly building style take on a printmaking studio in its hybrid lithography and screen-printing space. The combination of the exposed roof and dynamic staircase make the space feel inviting and approachable, suitable for those learning to print for the first time.
The Printhouse Cafe
The Printhouse cafe is a space that acts as an extension to the printmaking experience of the establishment, offering an option for those using the facilities or members of the public to get something light to eat or drink.
The space is split up into 4 different sections that appeal to different types of cafe experiences:
- Lounge: The lounge is for people that intend to stay for long periods and use the space recreationally, the space is the most relaxing of the four, offering laid back seating in the form of sofas and armchairs.
- Booths: The booths are mainly targeted at families and other types of parties, each booth can fit up to 6 people and are stationed underneath the main lighting fixture with a divider to create a separation between the backs of 2 sets of booths.
- Workspace: There is a workspace area in front of the windows with high stools and a surface suitable for people working on their laptops.
- Formal Seating Area: Finally, there is a formal seating area that is appropriate for meetings and briefings due to its formal seating and large table space.

















