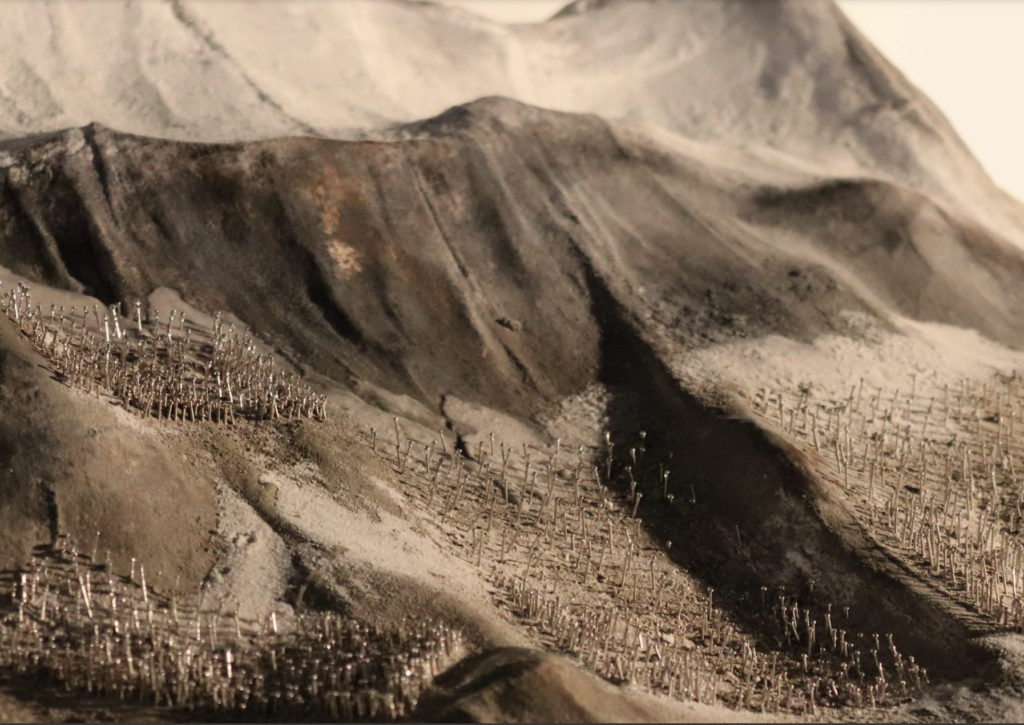Welcome
Introduction to MSA Stage 5
In Conversation: Stage 5
This programme is ARB/RIBA Part 2 Accredited. The programme is designed to provide the necessary educational framework for students who intend to enter the architectural profession, and confers exemption from Part 2 of the Examination in Architecture ARB/RIBA and offers an intensive training in the forces acting on building, and the specific skills of the architect. Project-based, it centres on contemporary issues of urban building, the work ranging from live projects and sponsored research to competitions and theoretical studies.
The School attracts students of all nationalities and the programme is studio-based with all students working in one space. This provides an ideal environment to share advice and ideas across the years of study.


from A Place for Displacement

from A Place for Displacement

from A Place for Displacement

from A Place for Displacement

from A Place for Displacement
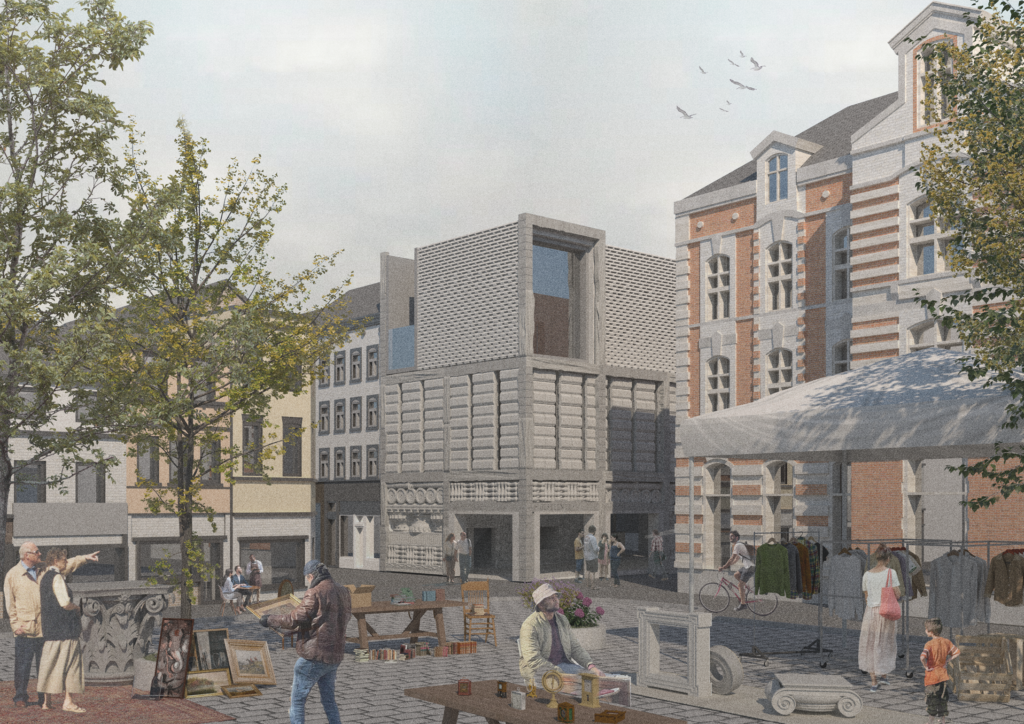
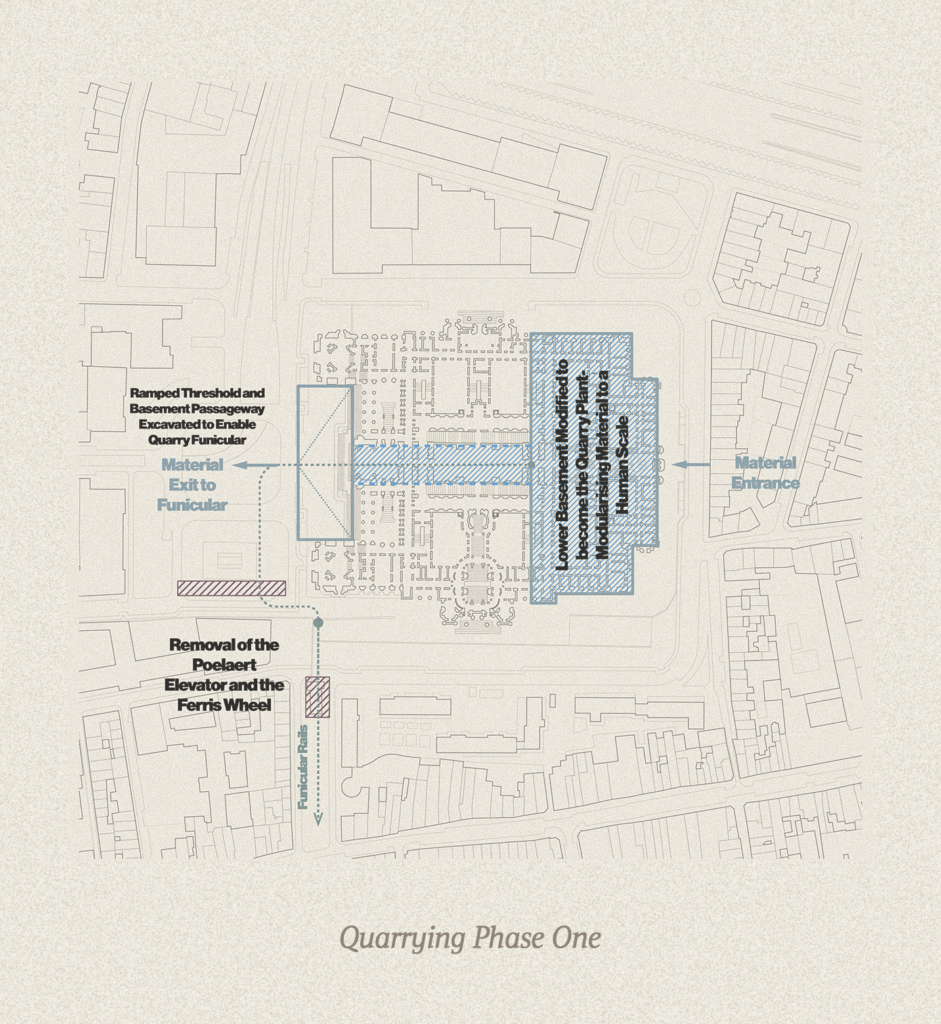
from Quarrying the Ruinscape… To bring the Palais to Justice

from Quarrying the Ruinscape… To bring the Palais to Justice

from Quarrying the Ruinscape… To bring the Palais to Justice

from Quarrying the Ruinscape… To bring the Palais to Justice

from Quarrying the Ruinscape… To bring the Palais to Justice


from The Street as the Urban Theatre

from The Street as the Urban Theatre

from The Street as the Urban Theatre

from The Street as the Urban Theatre

from The Street as the Urban Theatre


from Synecdoche, Molenbeek

from Synecdoche, Molenbeek

from Synecdoche, Molenbeek

from Synecdoche, Molenbeek

from Synecdoche, Molenbeek







from urban palimpsest

from urban palimpsest

from urban palimpsest

from urban palimpsest

from urban palimpsest


from Designing the common-ground

from Designing the common-ground

from Designing the common-ground

from Designing the common-ground

from Designing the common-ground


from Brussels Food Market

from Brussels Food Market

from Brussels Food Market

from Brussels Food Market

from Brussels Food Market


from Scale Model

from The Cathedral Plaza

from Scale Model

from Scale Model

from Scale Model


from Urban Scars

from Urban Scars

from Urban Scars

from Urban Scars

from Urban Scars


from Activating the Street

from Activating the Street

from Embedding the Mass

from Design Strategy

from Design Strategy


from Cultural Archive For the City of Brussels

from Cultural Archive For the City of Brussels
from Cultural Archive For the City of Brussels

from Cultural Archive For the City of Brussels

from Cultural Archive For the City of Brussels


from The Archive of Uncertainty

from The Archive of Uncertainty

from The Archive of Uncertainty
from The Archive of Uncertainty

from The Archive of Uncertainty


from Self-directed Educational Centre

from Self-directed Educational Centre

from Self-directed Educational Centre

from Self-directed Educational Centre

from Self-directed Educational Centre


from Future-Proofing the Foundry

from Future-Proofing the Foundry

from Future-Proofing the Foundry

from Future-Proofing the Foundry

from Future-Proofing the Foundry
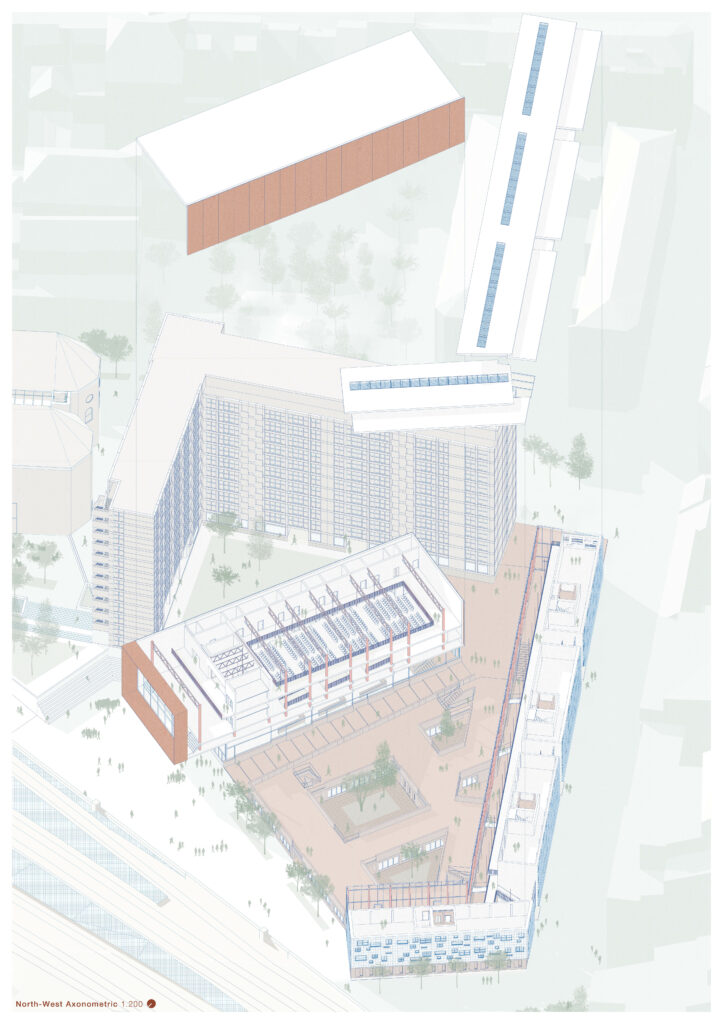

from Mending Marollen: A Climate Campus

from Mending Marollen: A Climate Campus

from Mending Marollen: A Climate Campus

from Mending Marollen: A Climate Campus

from Mending Marollen: A Climate Campus


from The Rebirth of Manufacturing

from The Rebirth of Manufacturing

from The Rebirth of Manufacturing

from The Rebirth of Manufacturing

from The Rebirth of Manufacturing


from The Wagashi Expo I // Museum

from The Wagashi Expo I // Museum

from The Wagashi Expo I // Museum

from The Wagashi Expo I // Museum

from The Wagashi Expo II // Pavilion


from THE WAY UP

from THE WAY UP

from THE WAY UP


from Rising from Earth: A Wellness Center Tower Inspired by Nature’s Form
from Rising from Earth: A Wellness Center Tower Inspired by Nature’s Form
from Rising from Earth: A Wellness Center Tower Inspired by Nature’s Form

from Rising from Earth: A Wellness Center Tower Inspired by Nature’s Form

from Rising from Earth: A Wellness Center Tower Inspired by Nature’s Form
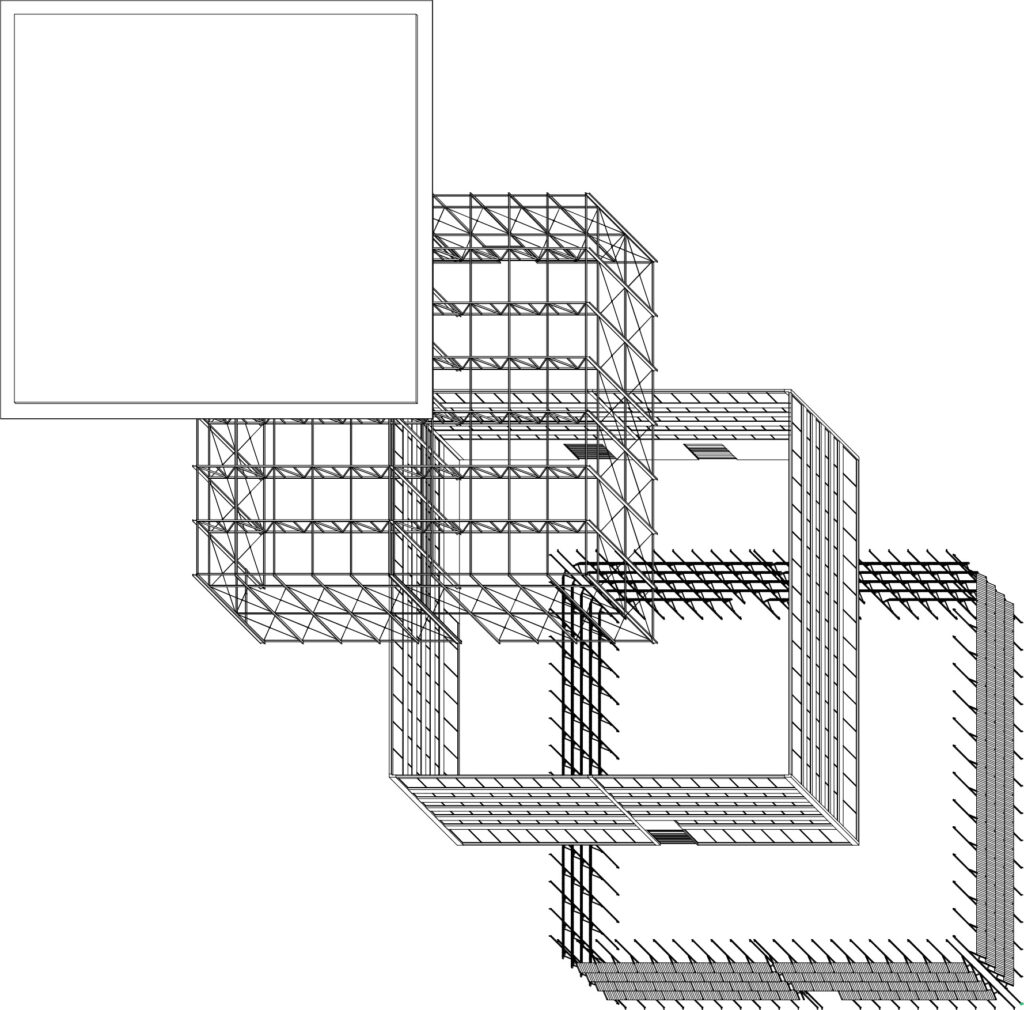

from Facade model

from Building from Buildings

from Building from Buildings

from Building from Buildings

from Facade model


from A VISION FOR WATER-CENTRIC URBANISM: AN ORGANIC ARCHITECTURAL MASTERPLAN FOR BRUSSELS

from A VISION FOR WATER-CENTRIC URBANISM: AN ORGANIC ARCHITECTURAL MASTERPLAN FOR BRUSSELS

from A VISION FOR WATER-CENTRIC URBANISM: AN ORGANIC ARCHITECTURAL MASTERPLAN FOR BRUSSELS

from A VISION FOR WATER-CENTRIC URBANISM: AN ORGANIC ARCHITECTURAL MASTERPLAN FOR BRUSSELS

from A VISION FOR WATER-CENTRIC URBANISM: AN ORGANIC ARCHITECTURAL MASTERPLAN FOR BRUSSELS






