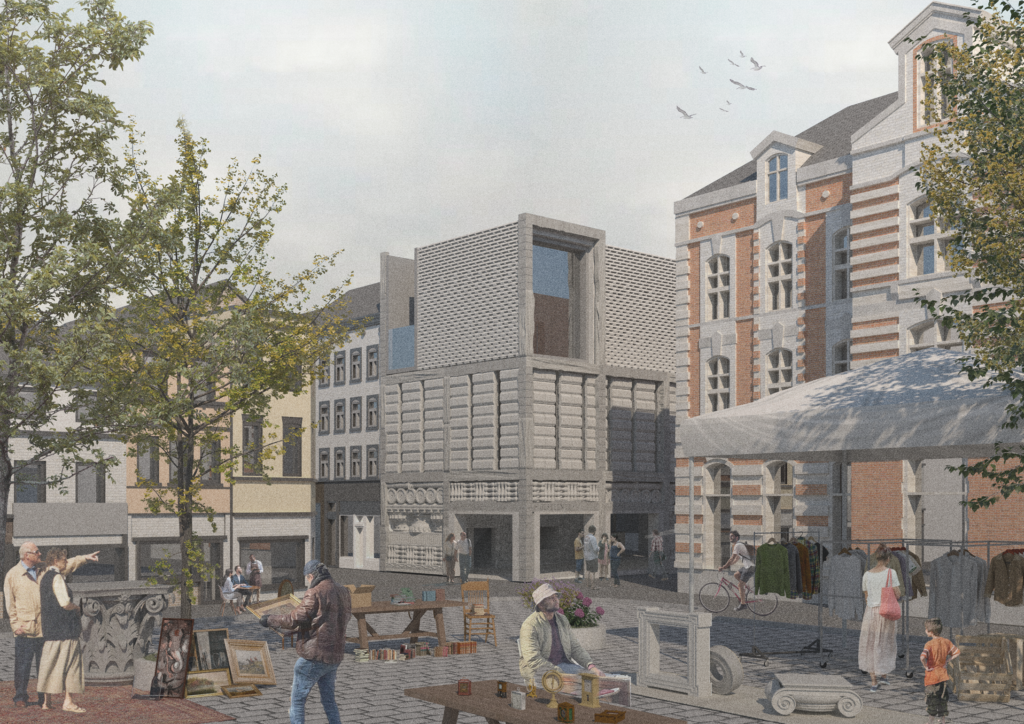Rachel Crooks (She/Her)

Contact

Quarrying the Ruinscape… To bring the Palais to Justice
In 2022 humanity consumed a year’s supply of the earth’s natural resources by the 28th of July. This unsustainable rate of consumption combined with the rise of virtual interfacing following covid- has society caught in a vicious parallel between finite resources, rising construction costs and redundant buildings- this has the eventuality of ruination.
Drawing from Kengo Kuma’s essay on the Anti-Object alongside the concept of ‘Ruin-Lust’ as captured in the etchings of Piranesi, this thesis has the intent of investigating the potential to reignite a global circular economy, by setting up a framework to identify redundant buildings as pre-emptive ruins to be quarried and recirculated.
The ‘Palais de Justice’ in Brussels was once the worlds largest lawcourt but is now crumbling and falling to redundancy, on top of this, its problematic history allows it to fit the parameters for ruination. By quarrying its spolia for district ownership, the process not only addresses the climate crisis but also dismantles the oppressive shadow the Palais casts over the Marolles District. It transitions a vertical power structure that condemns to a horizontal one that provides.
By pairing 5 District gap sites with the 5 key materials to be dismantled, a network of circular workshops would be established providing the impetus usage for the Palais’ spolia. These workshops would remain in place following the exhaustion of its quarrying to support a re-alignment to circular practices. This thesis has a focus on the stone workshop to test a set of rules that could be applied to the subsequent sites- constructing in a way that displays secondary material to its maximum potential. The remaining spolia would be dismantled and debated for at the ‘Ruinscape’ before being transported by a funicular railway into the district to be work-shopped and re-purposed.
The resultant ruinscape as Kuma’s ultimate ‘anti object’ and a district owned amenity would serve to continue the circular momentum by functioning as a site for debating what morally justifies the future use of our planet’s finite material.







The Ruinscape Toolkit

Quantify + Allocate

Chain Reaction Deployment

Spolia Harvesting : Make the Inaccessible, Accessible

The Stone Workshop : Ground Floor Plan

Exploded Axonometric


Particalising the Stone using Light

1:50 Tectonic Model + 1:100 Facade Model






















