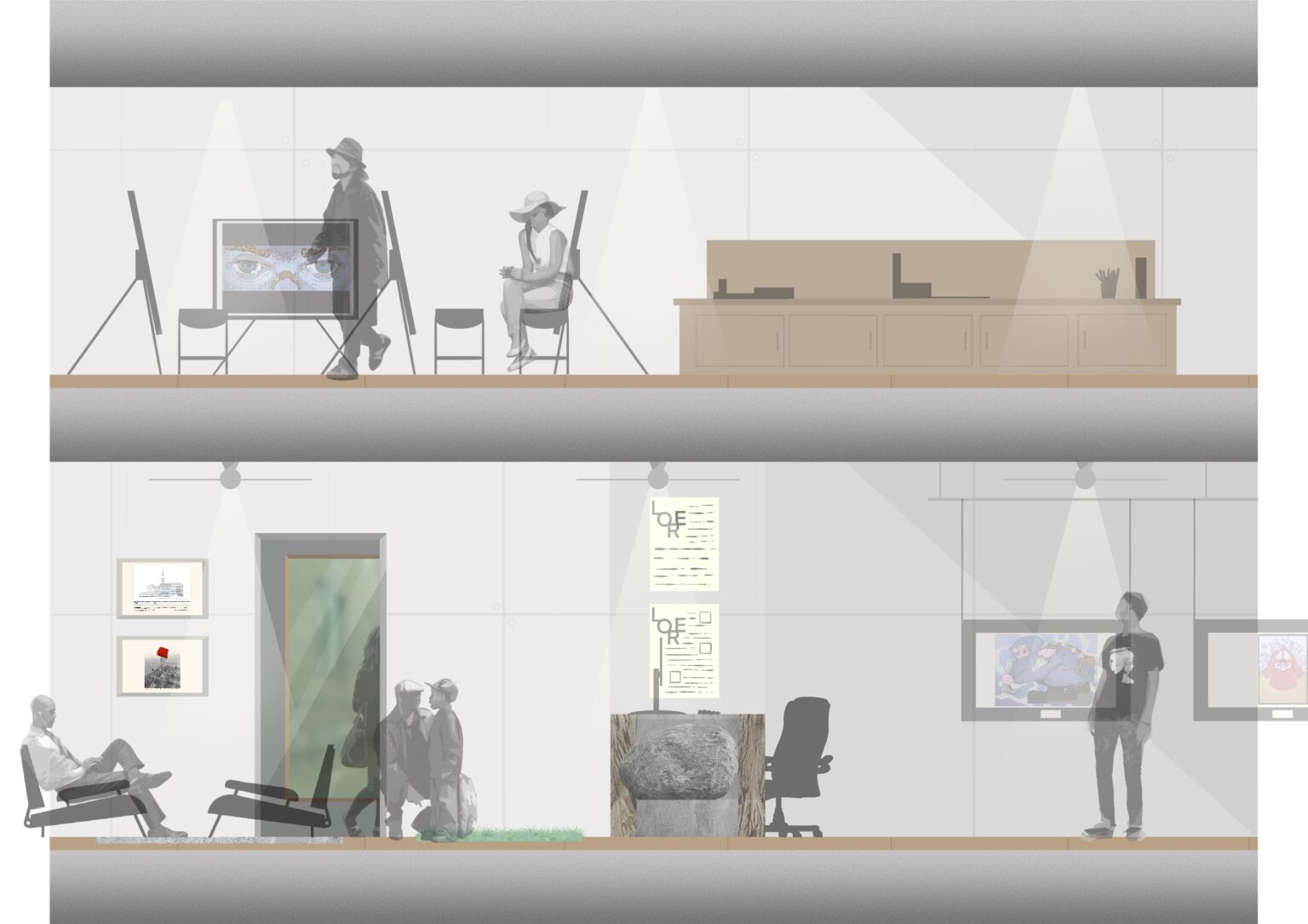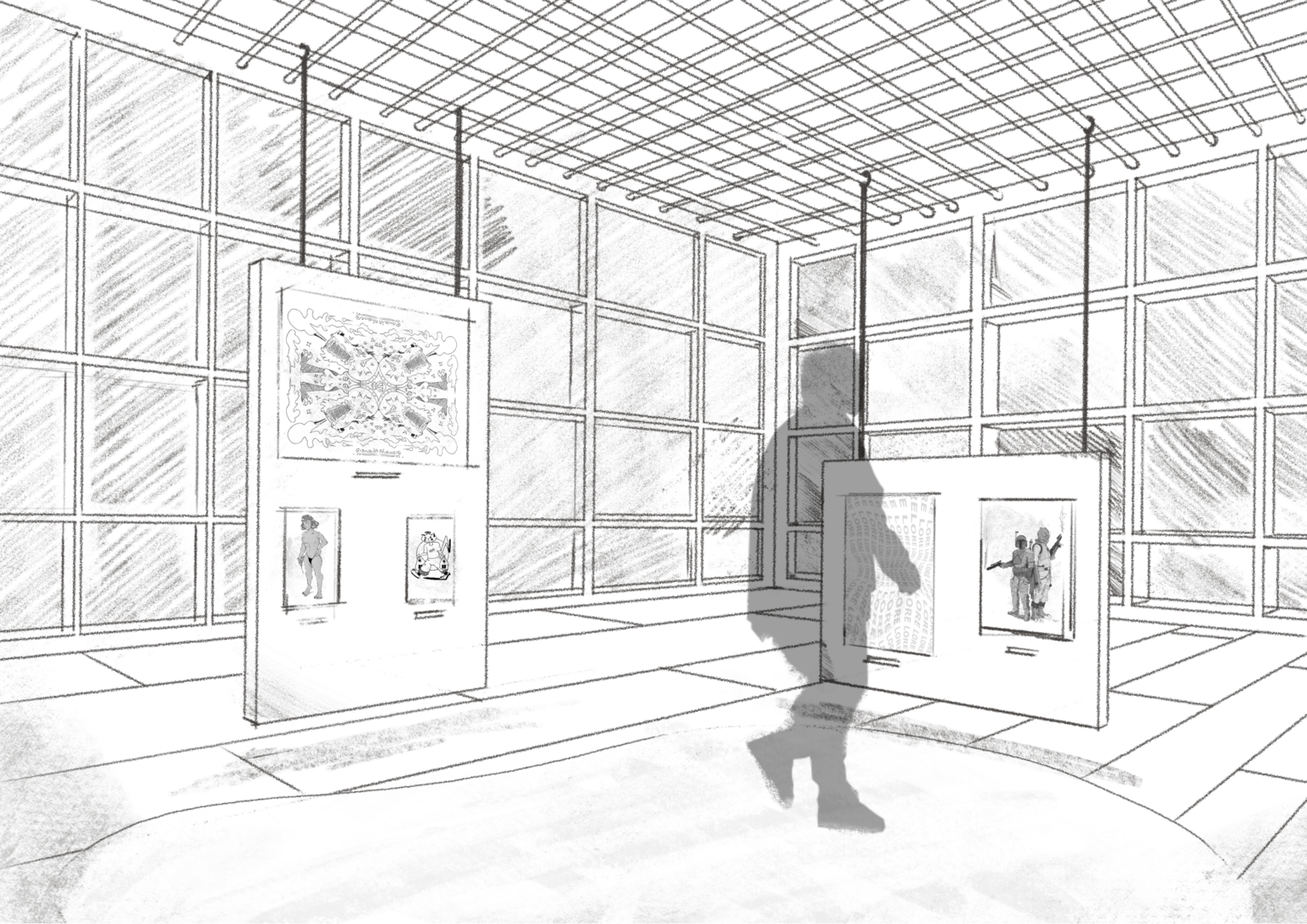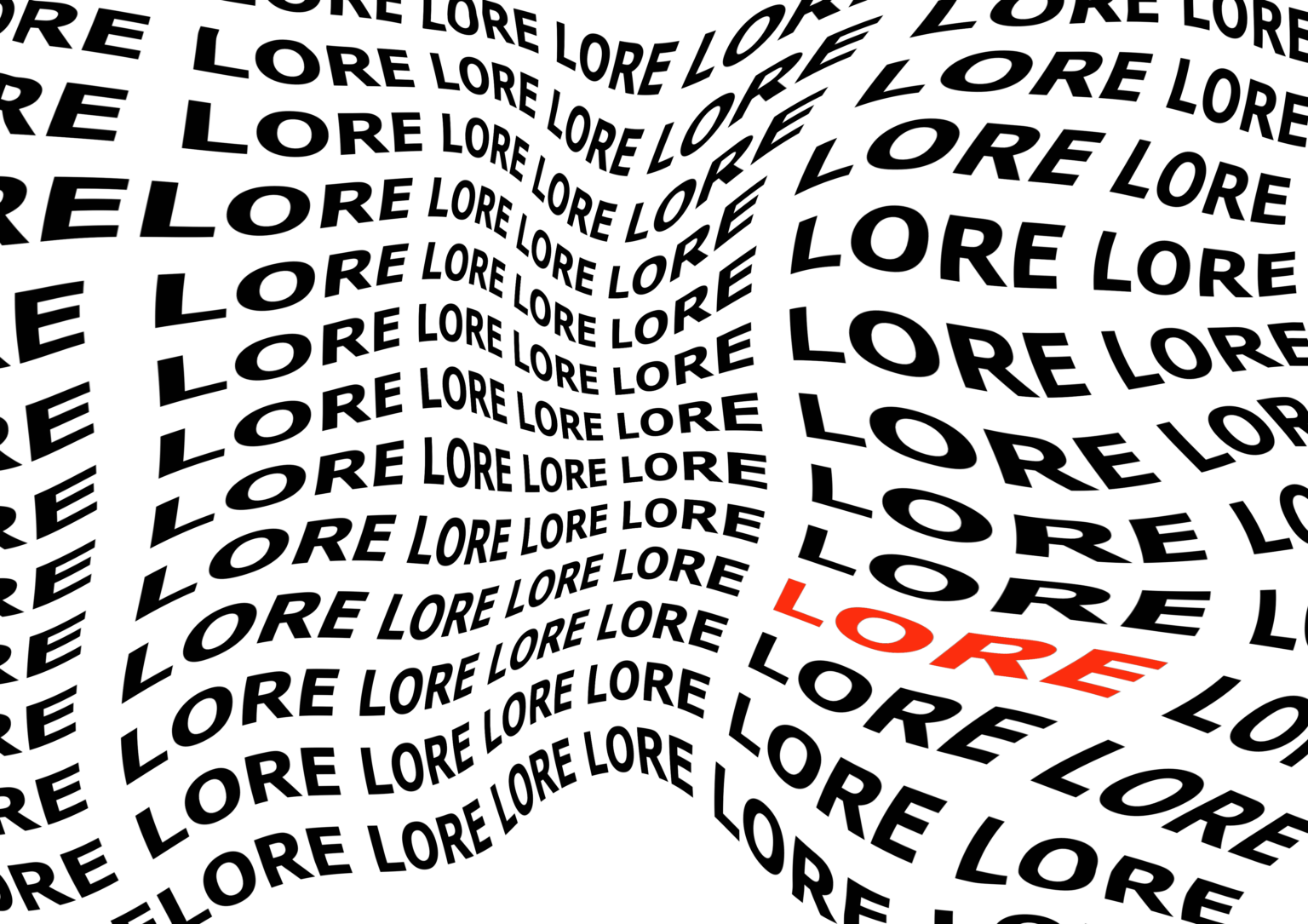
LORE
My name is Hector. I am a 26 year old designer/artist working out of Edinburgh.
The concept for LORE was thought up after living in the west end of Glasgow for 2 years on the back end of the pandemic, COVID-19.
The concept had two major goals. The first was to create a social space void of the pressure of alcohol. The west end is littered with bars and pubs which can accommodate for days and nights out of this nature but far too often did myself and my flatmate find that when we wanted to engage in a social activity within the west end we were met with little to no options.
The second goal was to build a social space around the mindset of making hobbies fun and accessible for everyone. the model customer having zero experience in the hobby of their choice, and then being able to leave confident to pursue said hobby in their spare time. This would then create a more confident, knowledgable student of the arts.
Project Links



Lobby Seating

The Lobby

Pottery studio


Woodwork workshop

Gallery space

Ground floor



