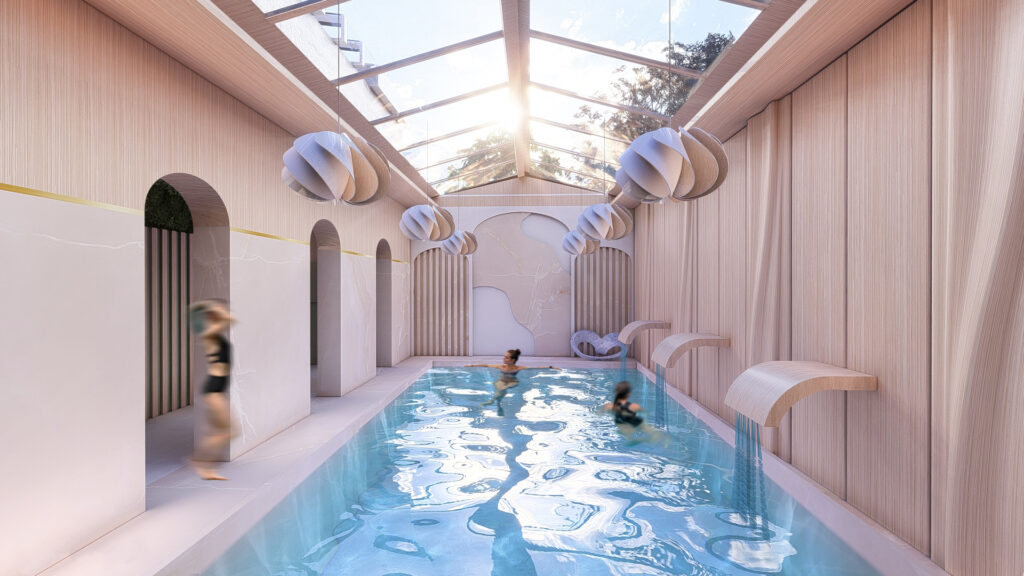Sylwia Murawka (She/Her)

As an interior designer, I prioritize people interacting with the space, materials I use, and form in my design process. I place great importance on creating an environment that is comfortable and enjoyable for those who occupy it. Naturally sourced materials are crucial to me, not just for their visual appeal but also their sustainability. I have a strong focus on form and the effective use of
space. I always consider every element of the space to create unique, memorable designs with a strong sense of character and personality. For my final project, I designed a relaxing centre for young adults who needed to take a break from the hustle and bustle of everyday life. By combining my knowledge of people and materials with my ability to use space effectively, I created a functional, inviting, and calming space. This project was an opportunity to develop my passion for interior design and creating spaces that are both beautiful and environmentally conscious.

The idea of the project
This project attempts to address a response to the drastically increasing number of cases of illnesses such as depression resulting from constant stress, overexertion, overworking and stress factors, among young people up to 30 years of age. The main goal of the project is to provide the local community with a place where they will be able to discharge stress through physical and mental activities, thus reducing the risk of overstimulation affecting the proper functioning of the body and mind. The project’s target audience comprises adults from the Hillhead community and focuses on the young generation, including students from local universities and colleges. The activities provided by the project include yoga classes, swimming in the pool, massage, and meditation, catering to individuals who need a break from the city rush and want to focus on their mental health and well-being. The project is designed to offer a safe and supportive environment for those struggling to find balance and soul calmness in their daily routine. It is important to note that the project is exclusive to club members only, providing a community of like-minded individuals who share similar interests and goals. The project aims to create a supportive environment where individuals can engage in a variety of activities to suit their needs and help them find balance in their daily lives.
The brief design
To create a private Relaxing Club located in the Hillhead area in Glasgow proposal that will include indoor relaxing facilities. The project targets a broad range of the Hillhead community with a focus on the young generation, especially students from local universities & private schools. In a world full of rush & busyness, you are asked to design a space capable of delivering all services that may help slow down for a while and regenerate from the city race. Consider the client’s needs of dealing with overwhelming stress by providing a calming and safe atmosphere.
The site
The building is located in the Hillhead area of Glasgow, a vibrant and diverse neighbourhood known for its lively cultural scene, beautiful parks, and historic architecture. The church building is situated on Cresswell Street, which is a quiet, tree-lined residential street just off Great Western Road, which is one of the main thoroughfares in Glasgow and runs from the city centre to the West End. It is lined with a variety of shops, cafes, and restaurants, making it a popular destination for locals and visitors alike. The church’s location in Hillhead is convenient for both residents of the neighbourhood and visitors to Glasgow. The area is well-connected to the rest of the city by public transport, with several bus routes and a subway station nearby, which is just a few minutes walk from the church and provides quick and easy access to other parts of the city, including the city centre.
The design
The proposed facility offers a range of amenities to promote physical and mental well-being, including a reception and a small office for administrative purposes, a user’s storage area/locker room for convenience, a small swimming pool and sauna/jacuzzi for relaxation and rejuvenation, a relaxing room with beds and calming music to promote rest and mindfulness, and a yoga/meditation studio to encourage healthy physical activity and inner peace. In addition, the project features a pet therapy room for those seeking animal companionship, a massage studio for soothing aches and pains, and a small reading spot/library for quiet contemplation and mental stimulation. Together, these various features create a holistic and nurturing environment that supports both the physical and mental health of its user.
Functions of the project
The project aims to create a versatile and inclusive community space that provides a safe, sustainable, and comfortable environment for individuals or groups to relax, connect with nature, and focus on their mental and physical well-being. Through its well-designed and environmentally-friendly features, the project seeks to offer a beneficial option for spending free time and improving one’s overall quality of life. In particular, the space will offer intimate areas that allow for personal reflection, as well as opportunities for users to develop on both the mental and physical level. Additionally, the project will focus on providing much-needed well-being and mental health support for the young generation, with the goal of improving their overall health and happiness. By offering a space that connects users with nature and provides a respite from the stresses of everyday life, the project seeks to promote a sense of community, relaxation, and personal growth.

Floor plan - ground

Swimming pool

Yoga Studio

Black-out room

Sauna & Jacuzzi area

Floor plan - mezzanine

Social open space

Library spot













