INTERIOR DESIGN
Reid Building, 24 students
Interior Design at The Glasgow School of Art is a vibrant Studio Community. A place where creative imaginations promote a deeper understanding of the potential and actual value of the spaces we inhabit.
It makes use of its location – a specialist Studio within a specialist Art School – to focus on how the nature, quality and potential of the interior can be developed. The Studio is central to such considerations. It is a place where we discuss, develop and define that which surrounds us. It is a place where we talk, make, draw and show. It is a place where we reveal how the world we hope to inhabit might appear, how it might feel and how it might be.


from Eudaimonia – The Wellness Retreat

from Eudaimonia – The Wellness Retreat

from Eudaimonia – The Wellness Retreat

from Eudaimonia – The Wellness Retreat

from Eudaimonia – The Wellness Retreat


from The Glasgow Printhouse First Floor

from The Glasgow Printhouse First Floor

from The Glasgow Printhouse Ground Floor
from Brief Project Overview

from The Glasgow Printhouse Ground Floor


from Site Context

from Steam Chamber & Courtyard

from Steam Chamber & Courtyard

from Ground Floor

from First Floor
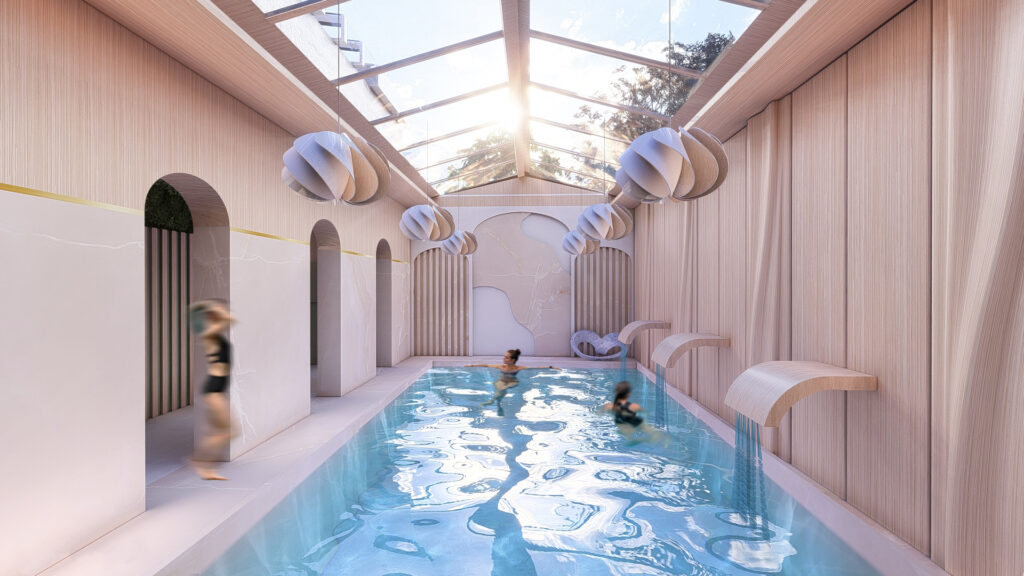

from The design
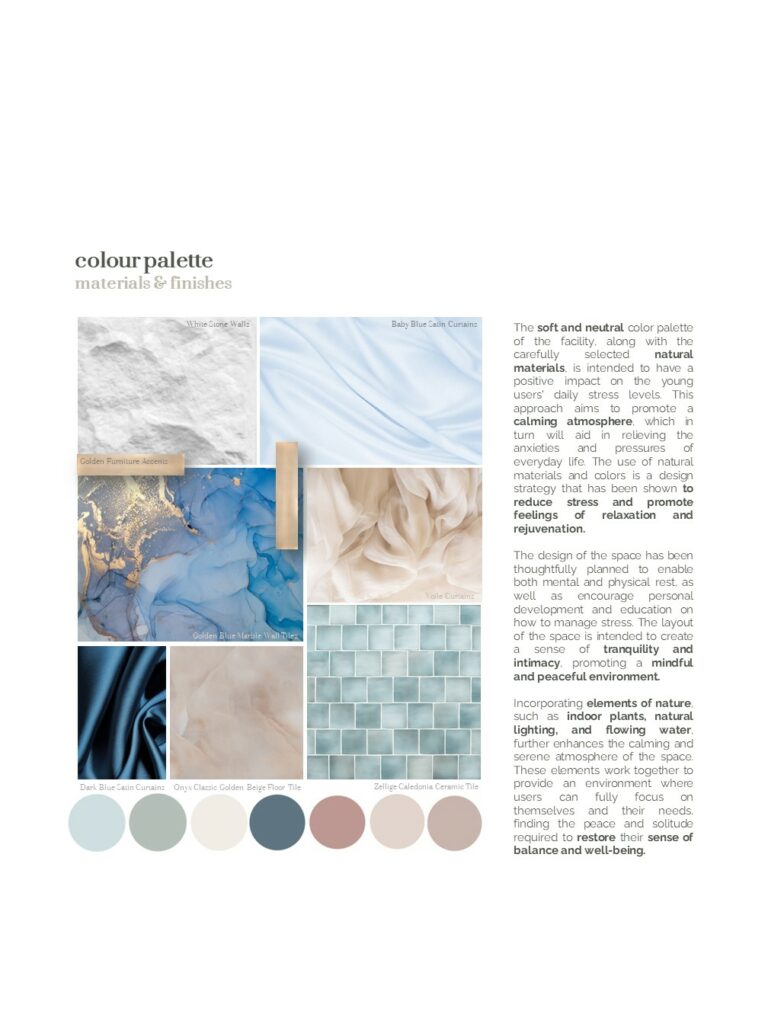
from The design

from The design

from The design

from The design


from Study Rooms

from Archive Rooms

from Study Rooms

from Bookstore + Lounge

from Section


from CLUB SPACE

from FLOORPLANS

from FLOORPLANS

from CLUB SPACE

from MUSIC STUDIOS


from The Complex

from The Complex

from The Complex

from Residence

from Water Therapy Spa


from Anderston Community Complex
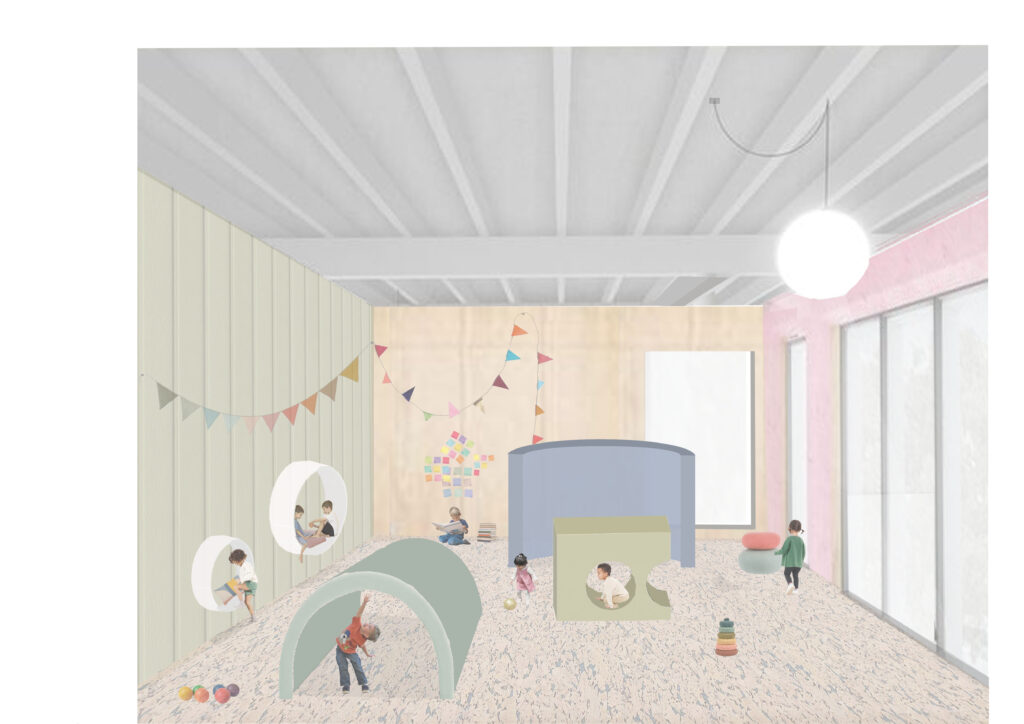
from Anderston Community Complex

from Anderston Community Complex

from Anderston Community Complex

from Anderston Community Complex


from LORE

from LORE

from LORE

from LORE

from LORE

from Full Portfolio, Essay & 3D Models

from The Tunnel
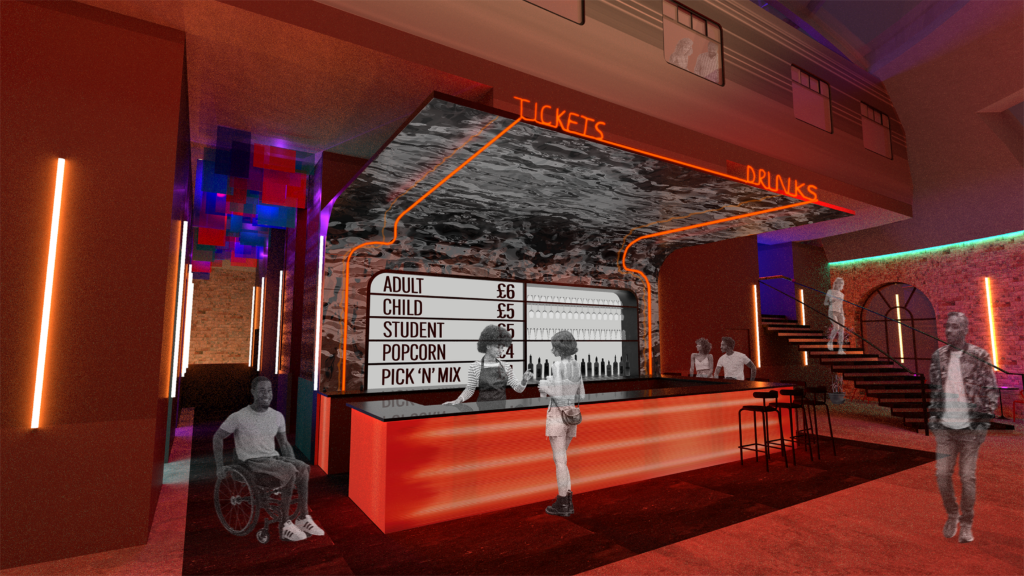
from The South Rotunda

from The Tunnel

from The Tunnel


from Concept of Phases



from Concept of Phases



from Bespoke Furniture

from Bespoke Furniture
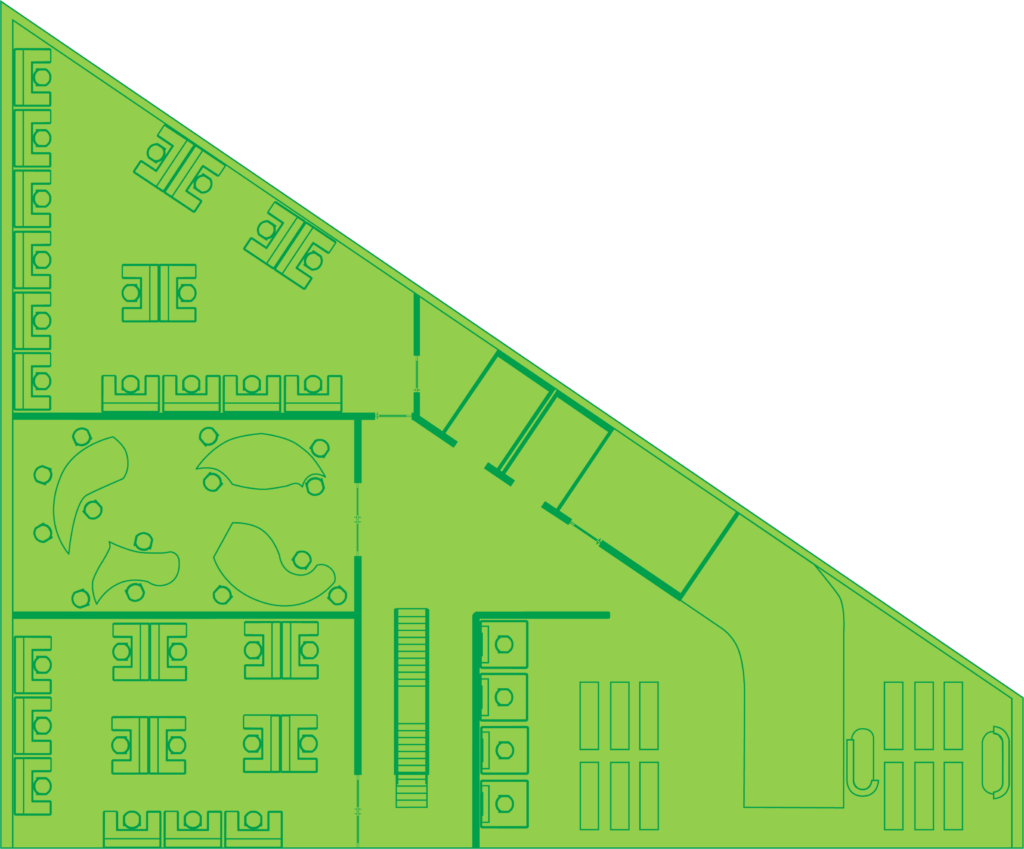
from Loud Level 1

from Loud Level 1

from Moderate Level 0


from CITY ISLET-Design

from CITY ISLET-Design

from CITY ISLET-Site

from CITY ISLET-Site

from CITY ISLET-Introduction







from Thrive

from Interiors
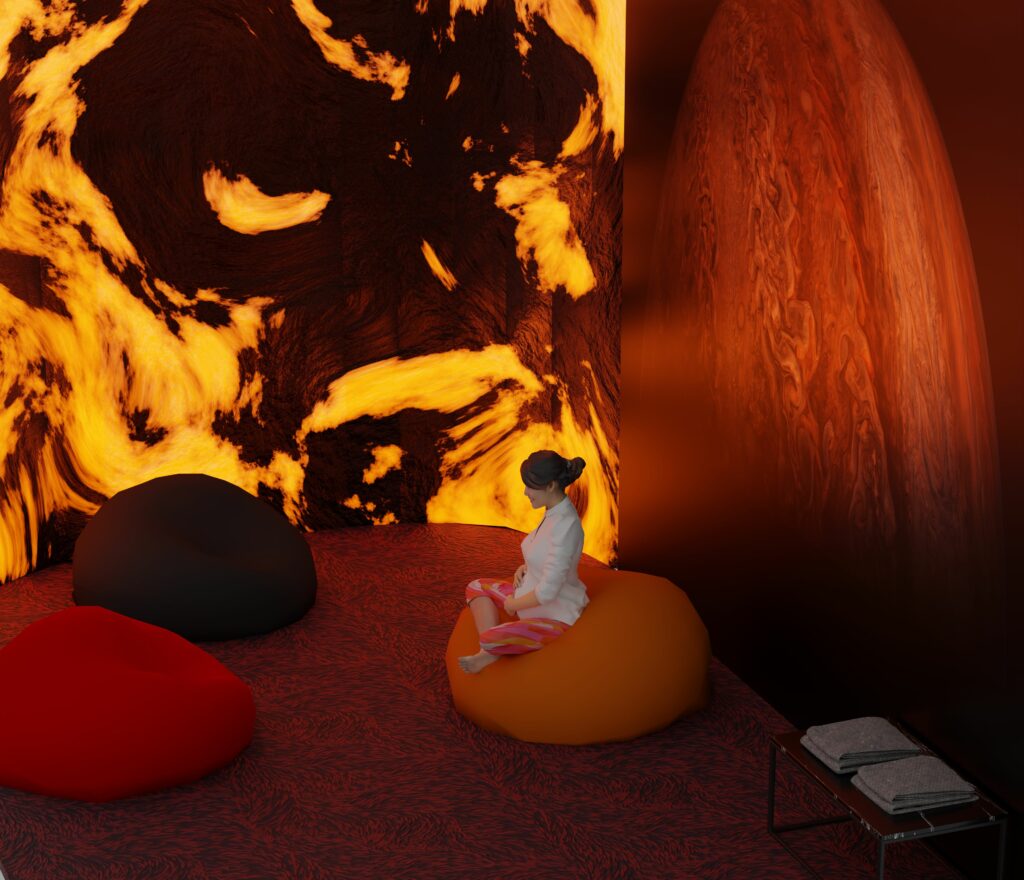
from Interiors

from Interiors

from Thrive








from Site

from Site


from Site

from The Design

from The Design

from The Design
from The Design


from Contemporary Music and Dance Venue

from Contemporary Music and Dance Venue

from Contemporary Music and Dance Venue

from Contemporary Music and Dance Venue

from Contemporary Music and Dance Venue


from Communal
from Filling the void

from Apartment Sections

from Communal

from Communal


from Children s Hospital specialized in physiotherapy

from Children s Hospital specialized in physiotherapy

from Children s Hospital specialized in physiotherapy

from Children s Hospital specialized in physiotherapy

from Children s Hospital specialized in physiotherapy

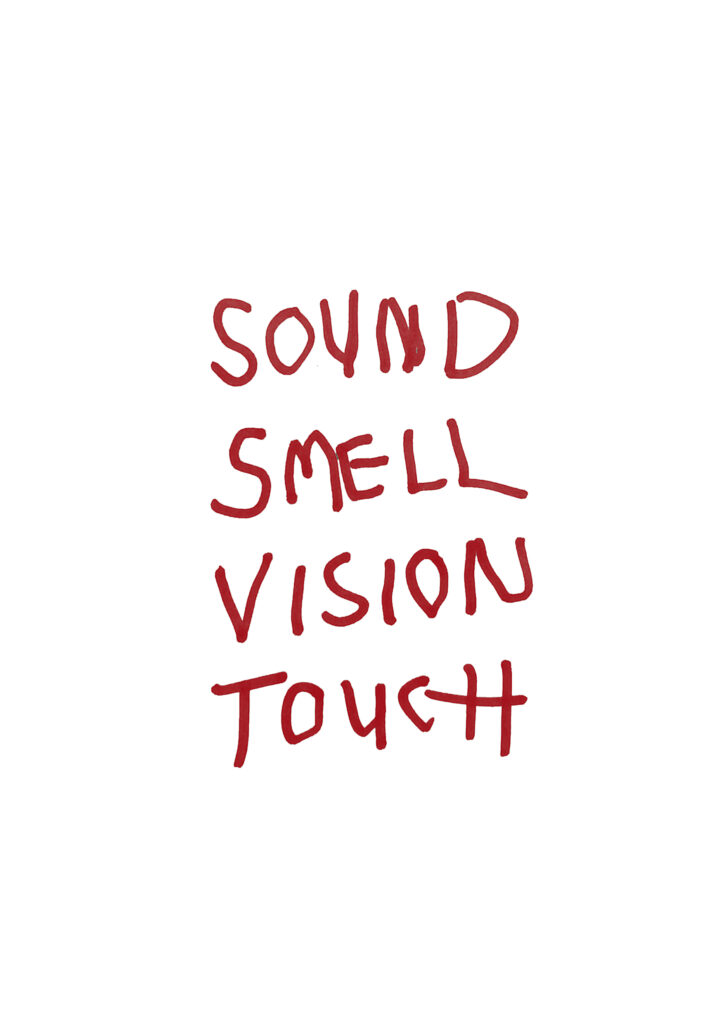
from Senses
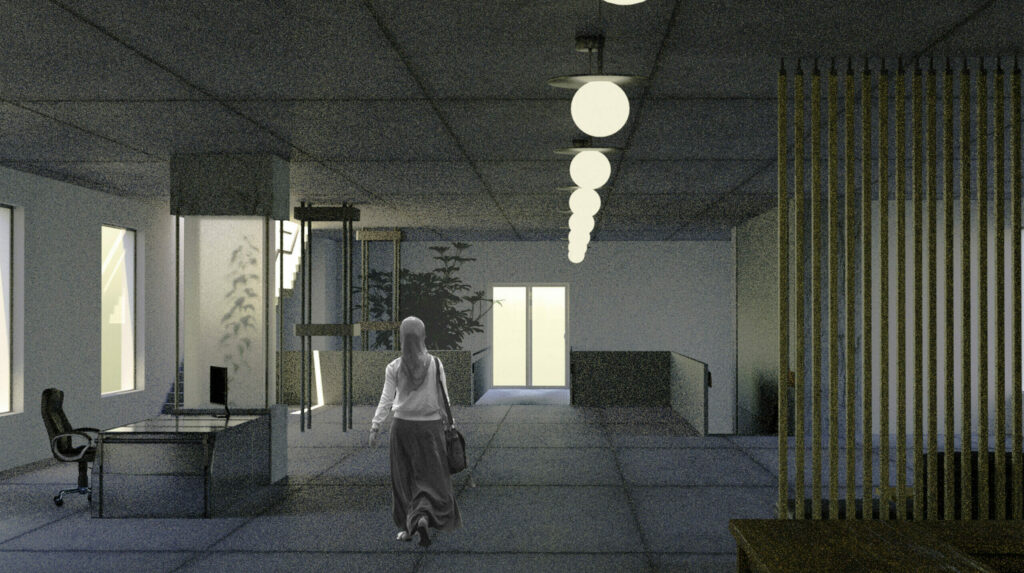
from Outcome

from Outcome

from Senses

from Outcome


from Site

from The Web – Nursing room

from Project Overview

from The Web – Nursing room

from Site


from Acre House Design Lab

from Acre House Design Lab
from Online Portfolio
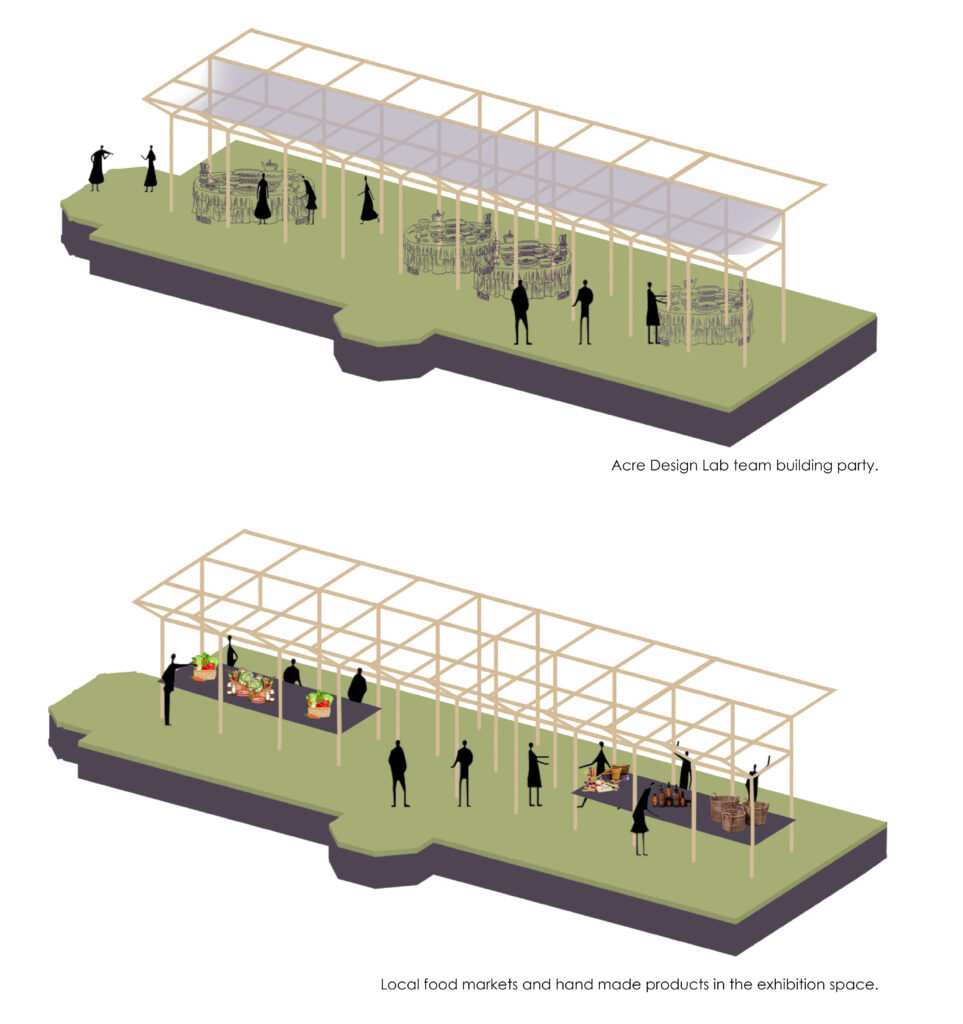
from Design Concept

from Interior Design
